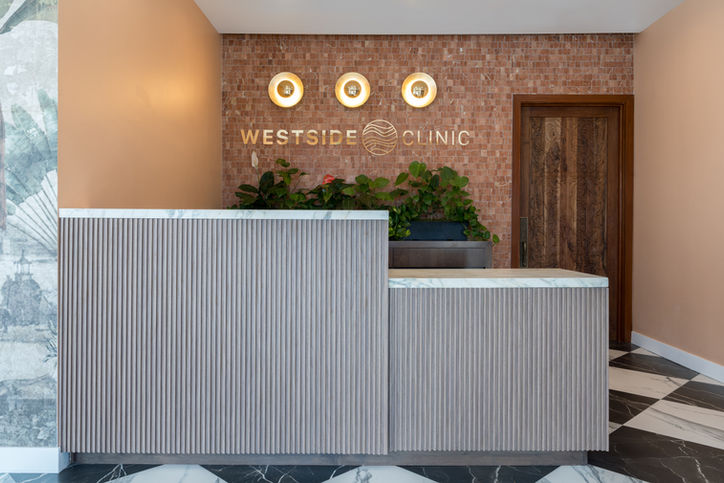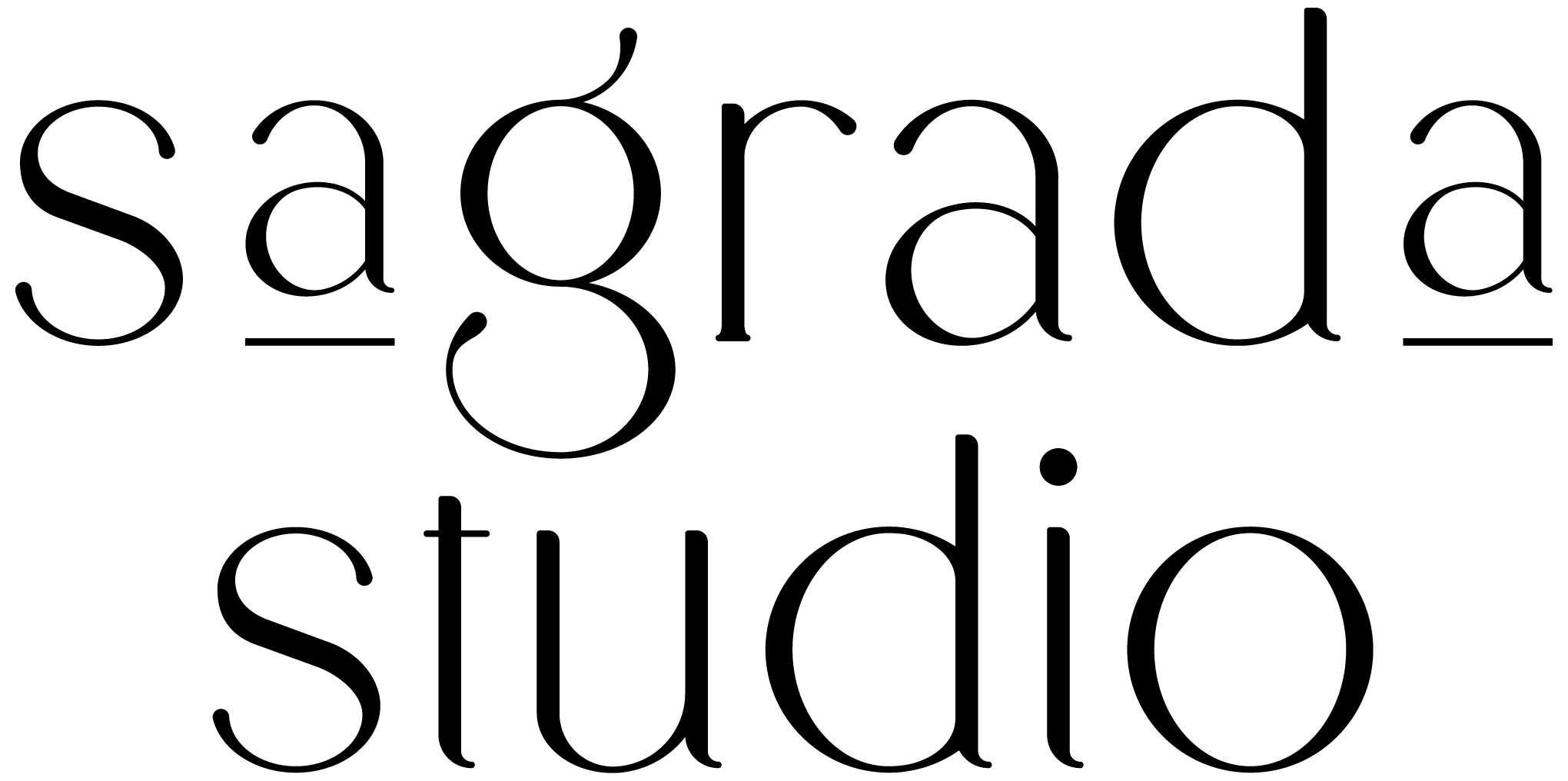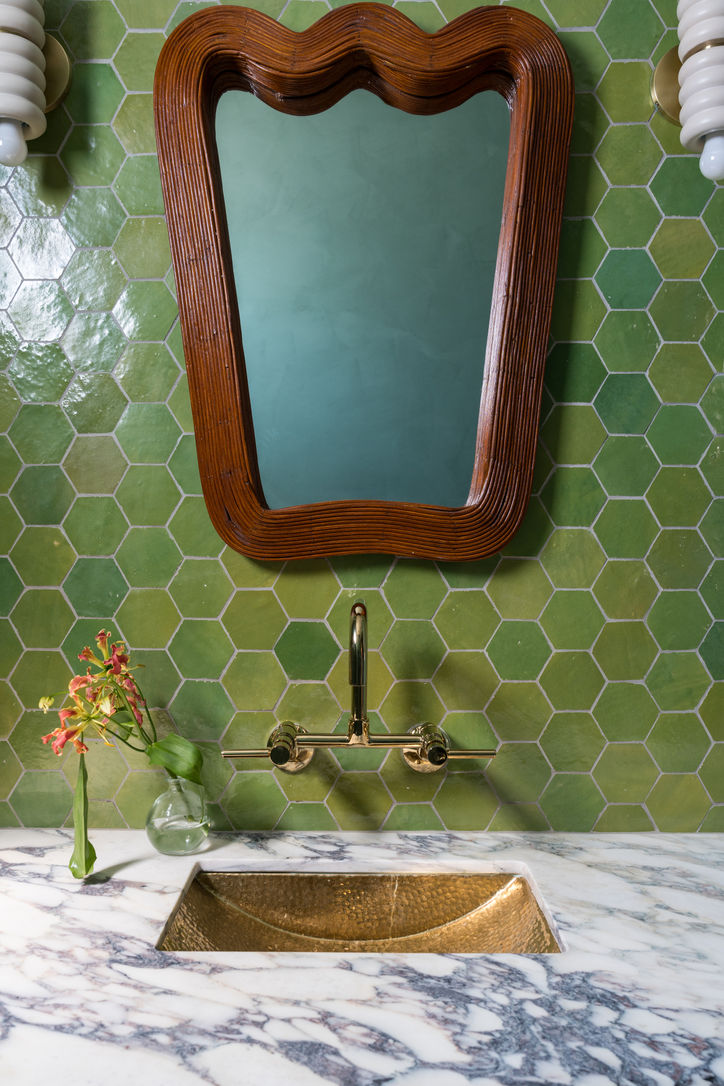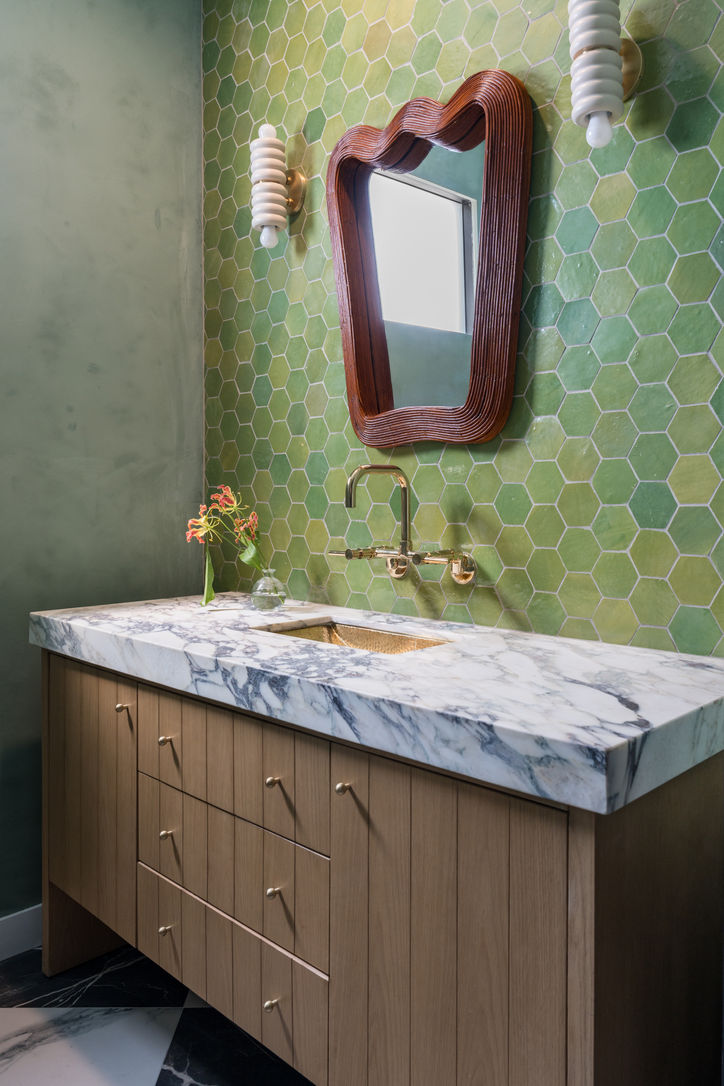Designer: Hema Persad
Venice, CA
*As featured on Architectural Digest Pro, November 2023*
We were tasked with converting two separate commercial spaces - a bridal store and the barber shop next door- into a fully functioning med-spa with multiple treatment rooms, a new bathroom, and dedicated areas for office, storage and laundry space. The design brief was to give clients that "vacation feeling" in a way that stands out from the usual minimalist zen-vibe spa. For inspiration, we looked to luxury hotels and upscale restaurants in Europe, Africa, the Caribbean and India.
Space planning and architectural elements involved designing and building out a 6-treatment room floor plan with a reception area, nursing station, conference room and offices. For the finishes, we selected a combination of terracotta and limewashed walls for the main areas, and a checkered black and white floor tile to evoke an old-world European feeling. We layered in asymmetrical handcrafted tiles on the walls in bold green and terracotta shades, honed Calcatta Viola marble surfaces, and added a dramatic vintage palm wall mural to create an inviting and textural atmosphere. Custom retail shelving features an arched design and rattan front doors, a finish we mirrored in the hallway to connect the spaces and add to the tropical feeling. Custom cabinetry tailored to medical aesthetic equipment plus a cool green shade of paint in the treatment rooms add to the immersive feeling of being at your favorite resort. This is not your average med-spa.


Westside Clinic Medspa
Designer: Hema Persad
Venice, CA
*As featured on Architectural Digest Pro, November 2023*
We were tasked with converting two separate commercial spaces - a bridal store and the barber shop next door- into a fully functioning med-spa with multiple treatment rooms, a new bathroom, and dedicated areas for office, storage and laundry space. The design brief was to give clients that "vacation feeling" in a way that stands out from the usual minimalist zen-vibe spa. For inspiration, we looked to luxury hotels and upscale restaurants in Europe, Africa, the Caribbean and India.
Space planning and architectural elements involved designing and building out a 6-treatment room floor plan with a reception area, nursing station, conference room and offices. For the finishes, we selected a combination of terracotta and limewashed walls for the main areas, and a checkered black and white floor tile to evoke an old-world European feeling. We layered in asymmetrical handcrafted tiles on the walls in bold green and terracotta shades, honed Calcatta Viola marble surfaces, and added a dramatic vintage palm wall mural to create an inviting and textural atmosphere. Custom retail shelving features an arched design and rattan front doors, a finish we mirrored in the hallway to connect the spaces and add to the tropical feeling. Custom cabinetry tailored to medical aesthetic equipment plus a cool green shade of paint in the treatment rooms add to the immersive feeling of being at your favorite resort. This is not your average med-spa.
























