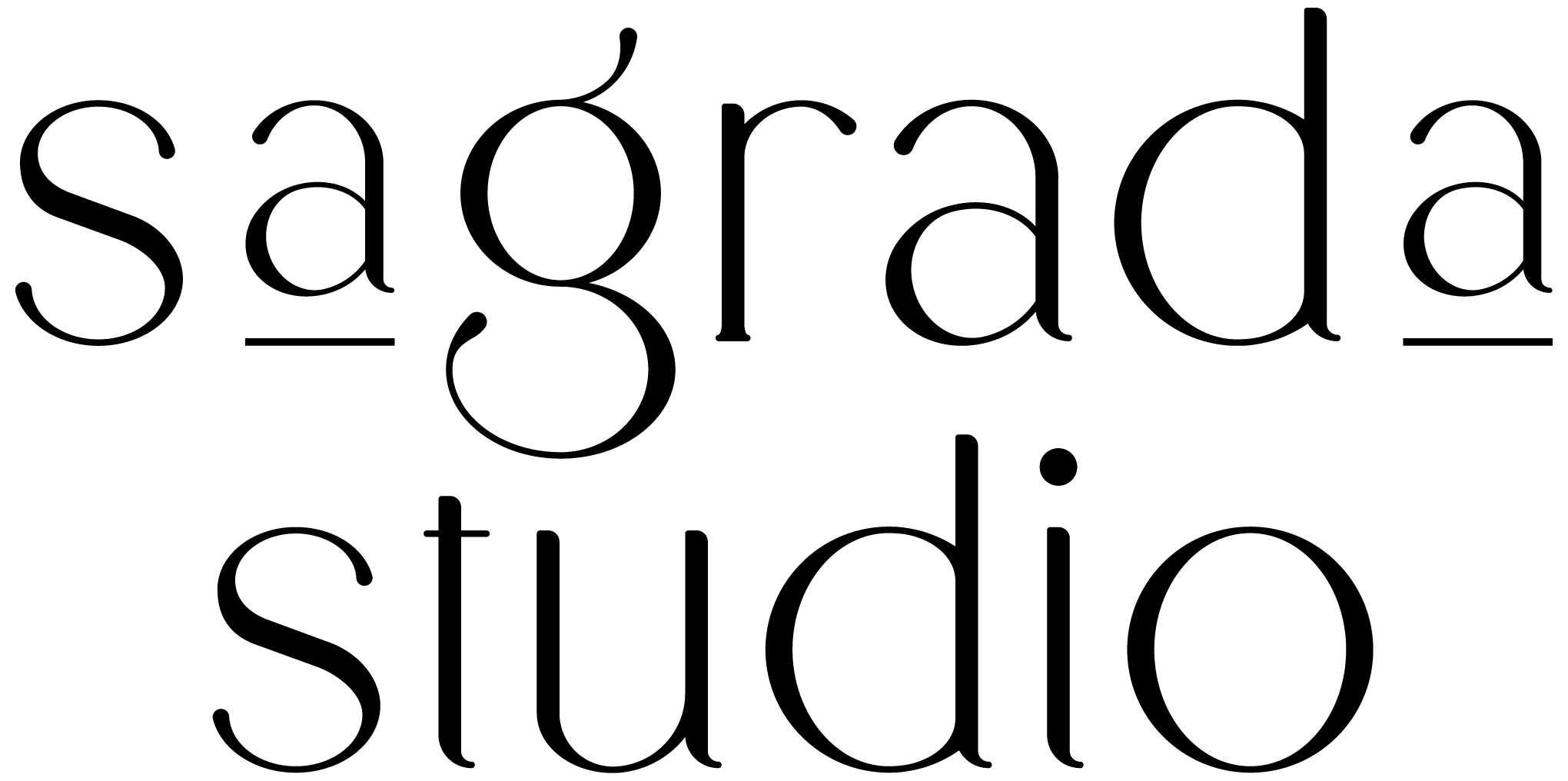Designer: Hema Persad
Los Angeles, CA
*Featured in Business of Home Spring 2024 issue*
Although this home has large areas for entertaining, our clients were struggling to make use of all the space they had due to a poor layout. We opted to re-orient the entire kitchen towards the windows in the previous breakfast area, allowing for more light in the prep spaces. We also sealed up a doorway into an adjacent office space in order to incorporate a new breakfast area and pantry wall where the old kitchen was. After living with dated finishes from an early 2000s renovation, this family was ready for a fresh feel, so we chose an earthy palette of creams and soft gray flooring, accented with brass fixtures and alternating Taj Mahal quartzite and honed black granite countertops for a modern-meets-traditional look. A custom plaster hood in a rectangular shape echoed the balance between old and new. To create better flow between the kitchen and unused adjacent dining room, we widened the entryway and furnished it with organic textures for a minimalist but eclectic mix. The result is two cohesive spaces, double the amount of seating for guests, and an overall transitional feel that speaks to the character of the home and its owners.


Lorado Residence
Designer: Hema Persad
Los Angeles, CA
*Featured in Business of Home Spring 2024 issue*
Although this home has large areas for entertaining, our clients were struggling to make use of all the space they had due to a poor layout. We opted to re-orient the entire kitchen towards the windows in the previous breakfast area, allowing for more light in the prep spaces. We also sealed up a doorway into an adjacent office space in order to incorporate a new breakfast area and pantry wall where the old kitchen was. After living with dated finishes from an early 2000s renovation, this family was ready for a fresh feel, so we chose an earthy palette of creams and soft gray flooring, accented with brass fixtures and alternating Taj Mahal quartzite and honed black granite countertops for a modern-meets-traditional look. A custom plaster hood in a rectangular shape echoed the balance between old and new. To create better flow between the kitchen and unused adjacent dining room, we widened the entryway and furnished it with organic textures for a minimalist but eclectic mix. The result is two cohesive spaces, double the amount of seating for guests, and an overall transitional feel that speaks to the character of the home and its owners.






























